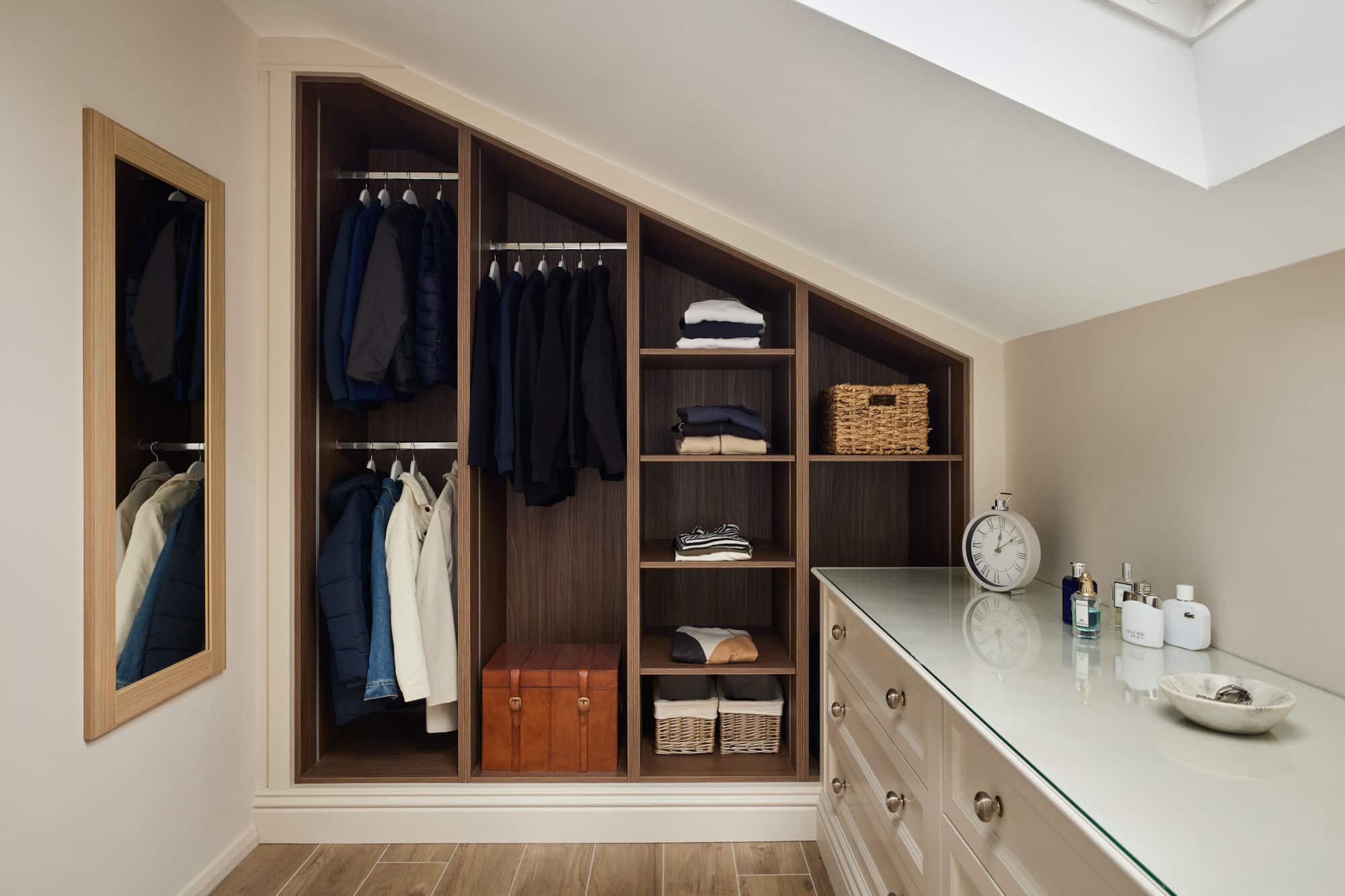Dreaming of a walk-in or dressing room in your small space?
Can you still have one?
Yes – Absolutely. Of course you can!
With smart planning and creative storage solutions, even a modest space can be transformed into the walk-in wardrobe or dressing room of your dreams.
Whether you have a tiny nook in the corner or a small spare room, clever design can ensure your space feels both spacious and fabulous.
So, without further ado, let’s dig in to how you can create a luxury walk-in or dressing room in a small space. We’ll cover…
- Minimum Size: What Do You Need?
- How to Turn a Small Room into a Walk-In Wardrobe
- How Narrow Can a Walk-In Wardrobe or Dressing Room Be?
- What is the Minimum Opening for a Walk-In Wardrobe?
- Small Space, Big Style: Extra Tips
- Designing Based on Space
Minimum walk-in wardrobe or dressing room size: What do you need?
Before you start, let’s look at the minimum space requirements for a walk-in wardrobe or dressing room. Whether you’re creating a space for one or two people, these dimensions can guide your design:
- Single Person: A minimum of 1.5m x 2m works well for compact storage.
- Two People: Allow for at least 2m x 3m to avoid feeling cramped and opens-up the possibility of coverage over opposite walls/surfaces.
- Moderate Storage: A space of 4m x 3m offers more flexibility for additional features.
- Luxurious Experience: For that boutique vibe, aim for 4m or larger, giving you room for plush seating, a central island and many other personal touches.
Even if you’re working with less than these ideal dimensions, smart design choices can still deliver impressive results.
How to turn a small room into a walk-in wardrobe
Transforming a small room into a walk-in (or walk-through) wardrobe is a game of strategy. Follow these steps to make the most of your space:
Assess your needs
- Identify what you’ll store (clothes, shoes, handbags etc.) and prioritise storage for your daily essentials.
- Declutter ruthlessly – keep only what you love and use.
Maximise vertical space
- Install floor-to-ceiling shelving for efficient storage.
- Add double hanging rails to make the most of limited width.
- Use the top sections for seasonal items or extra bedding.
Smart storage solutions
- Incorporate pull-out drawers and sliding racks for easy access.
- Use modular shelving systems to adapt as your needs change.
- Choose furniture with built-in storage, like ottomans or benches.
Create the right ambience
- Install mirrors to reflect light and make the room feel bigger.
- Use soft LED lighting under shelves and rails for a luxurious glow.
How narrow can a walk-in wardrobe or dressing room be?
Even in the narrowest of spaces – think 1.5m wide – a walk-in wardrobe can shine. Here’s how to make it work:
- Single-sided storage: Focus on hanging rails and shallow shelving on one side.
- Bright finishes: Light colours and reflective surfaces prevent the space from feeling cramped.
By going vertical and using slimline storage options, even a corridor-like layout can become your perfect wardrobe.
What is the minimum opening for a walk-in wardrobe or dressing room?
The entrance to your wardrobe space doesn’t need to be grand, but it does need to be practical
Top tips for narrow openings:
- Minimum Width: A 60 cm opening is sufficient for comfortable access.
- Space-Saving Door Options:
- Sliding doors for a sleek, modern look.
- Pocket doors for tight spaces.
- Curtains for a flexible and soft alternative.
Enhance your entry with features like moulding, mirrors, or lighting to elevate the design.
Small space, big style: Some extra tips
When working with limited space, the details make all the difference. Here are some expert tips to pack style and function into your walk-in wardrobe or dressing room:
Built-in accessories:
- Pull-out racks and shelves for belts, ties, shoes, scarves etc.
- Hooks behind doors for bags and hats.
- Velvet-lined trays for jewellery (and that luxury feel).
Multi-purpose furniture:
- An ottoman with hidden storage or a mirror that doubles as a jewellery organiser.
Create visual cohesion:
- Use uniform hangers and colour-coded bins to maintain a clean, boutique-like look.
Designing a walk-in or dressing room based on space
Need inspiration for your specific layout? Here’s how you can tailor your design based on available room dimensions:
1.5m x 1.5m (single person)
- Single-sided storage with hanging rails and a few shelves.
- A compact full-length mirror on the opposite wall.
2m x 3m (two people)
- Double-sided storage with hanging space, shelves, and drawers.
- Space for a slim bench or seating area.
2.5m x 4m (moderate storage)
- Room for dedicated sections for shoes, accessories, and folded clothing.
- Include a sliding door or a mirrored entry for added elegance.
4m x 6m (luxurious)
- Add a central island with drawers for jewellery and accessories.
- Incorporate plush seating and ambient lighting for a true high-end feel.
Ready to Make Your Dream a Reality?
Even a smallest of spaces can transformed into your dream walk-in wardrobe or dressing room with thoughtful planning and clever design. At The Heritage Wardrobe Company, we specialise in transforming all kinds of spaces into stunning, bespoke escapes that are built (and guaranteed) to last a lifetime.
Book a complimentary design visit today and let us help you create a space that proves good things do indeed come in small packages!





