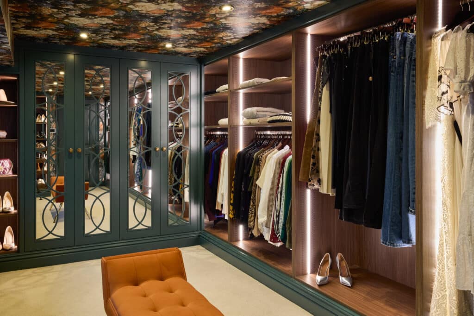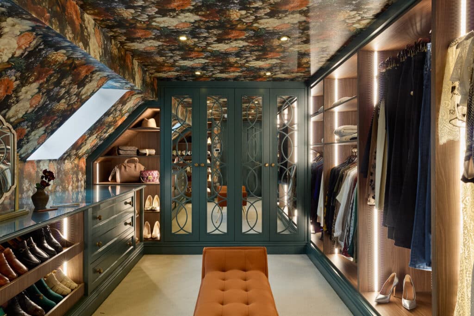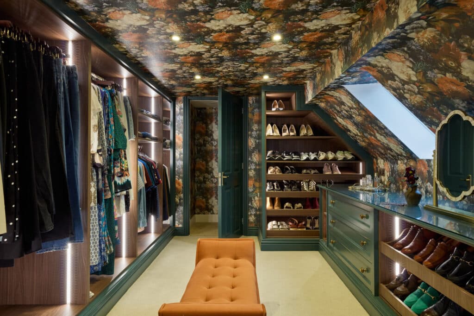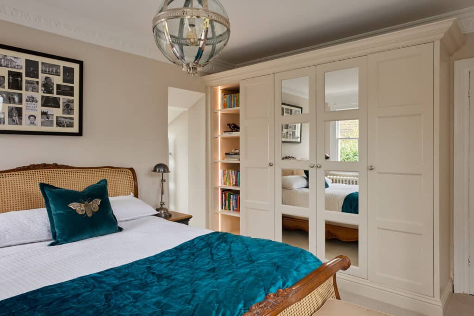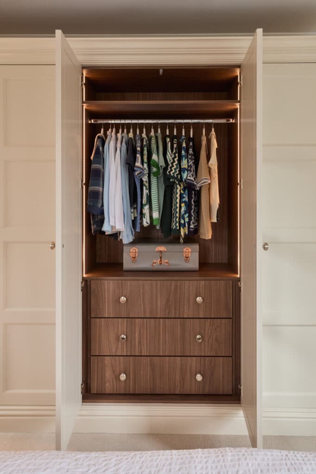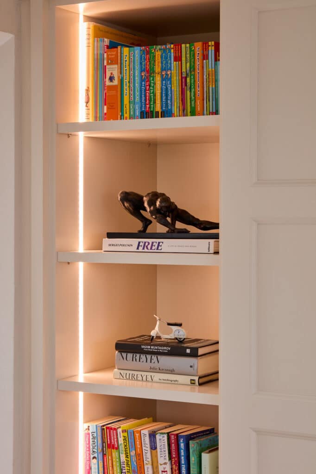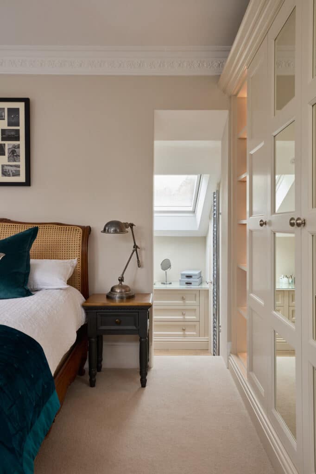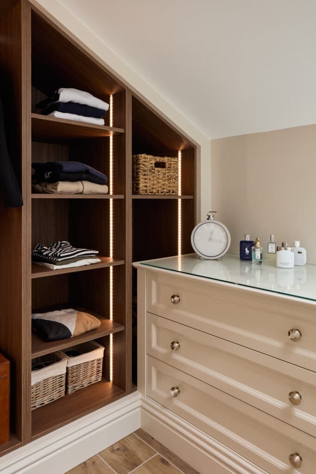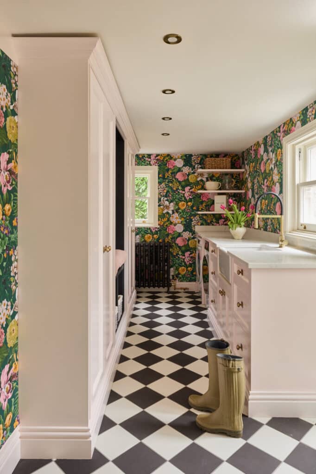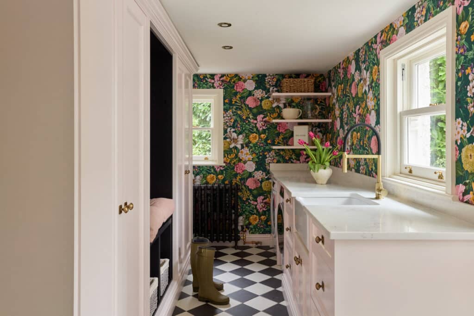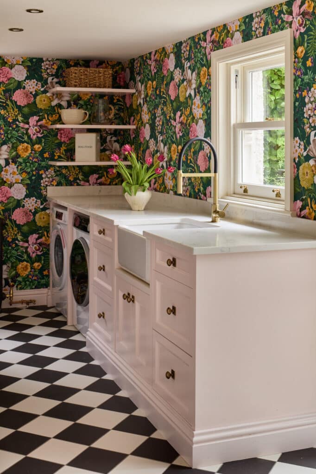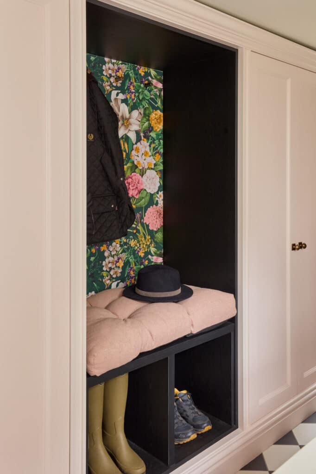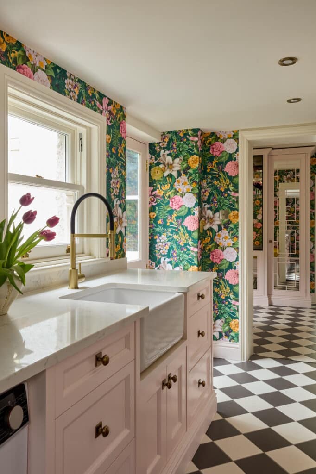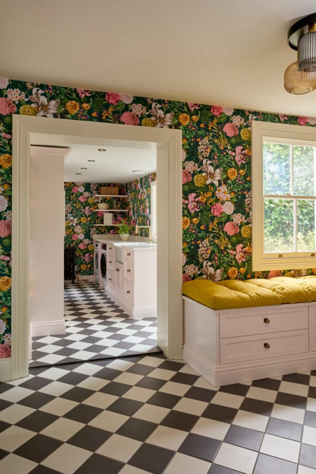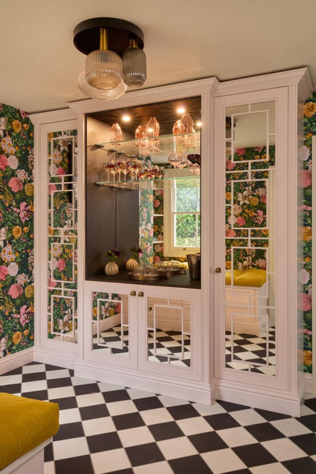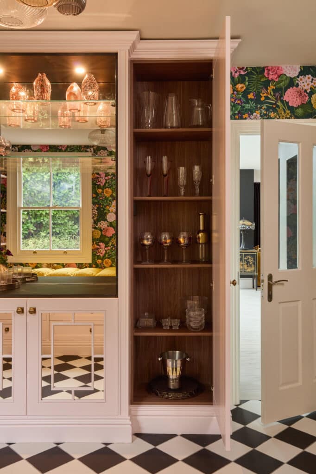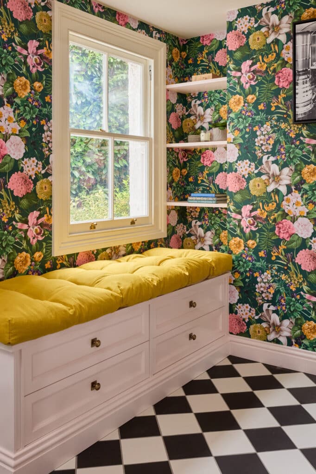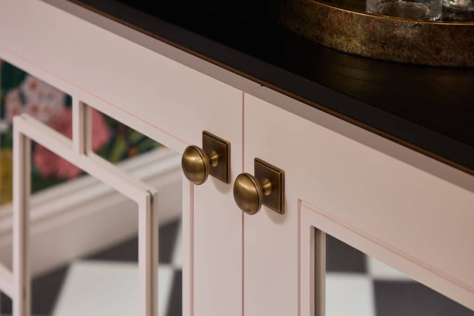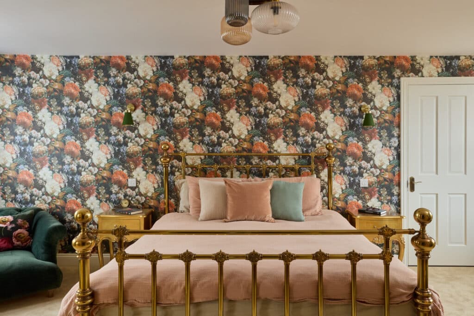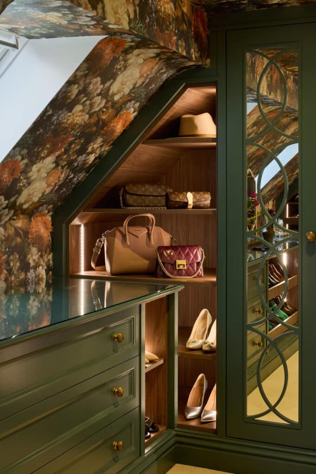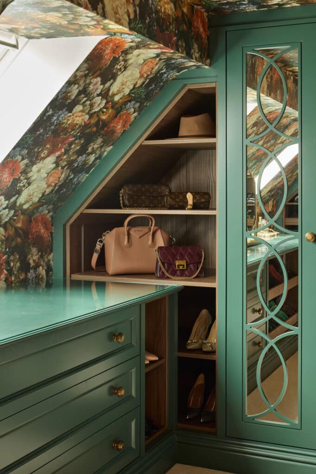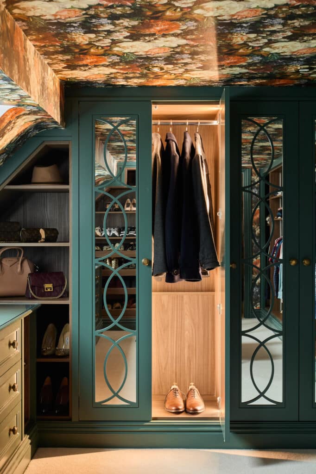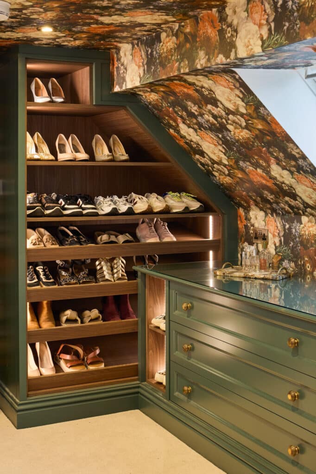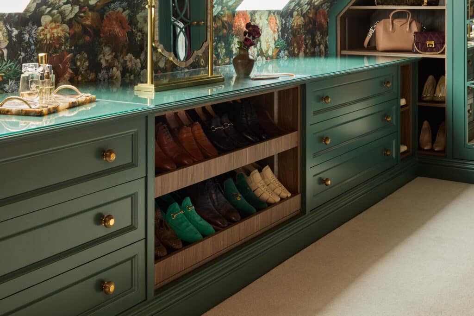Proof that a little colour and clever design can make magic happen!
A Heritage Home Transformation in Chalfont St Giles
A stunning multi-room ‘Heritage Home’ transformation in Chalfont St Giles
Sheryl and James’ home in Chalfont St Giles, Buckinghamshire was already full of charm and character, but Sheryl and James wanted to redefine their living spaces with bespoke furniture that projected elegance and created beautifully functional spaces.
This vibrant multi-room project in Chalfont St Giles was nothing short of a design adventure!
From converting a former utility room into a luxurious dressing retreat to crafting a bold pink drinks cabinet and tailor-made storage in their son’s room, this project was a true exercise in innovation, bespoke craftsmanship and a little structural ingenuity.
Read on to see how The Heritage Wardrobe Company transformed Sheryl and James’ home with three unique, luxury-fitted spaces that are as beautiful as they are practical.
Room 1 of 3: Dressing Room
From utility room to a boutique style dressing room
This former utility space had the potential to be something far grander, but with a tricky eave structure and concealed house piping, it wasn’t the easiest of spaces to work with.
The solution? Bring the fitted units forward to create additional long-hanging space while maintaining a sleek, integrated look.
The deep Studio Green finish on the exterior, paired with a rich walnut interior, gives this dressing room a moody, luxurious depth – a space that feels both intimate and indulgent at the same time.
To ensure harmony throughout the home, Sheryl’s love of bold wallpaper patterns was extended beyond the dressing room and into the master bedroom, creating a cohesive design flow.
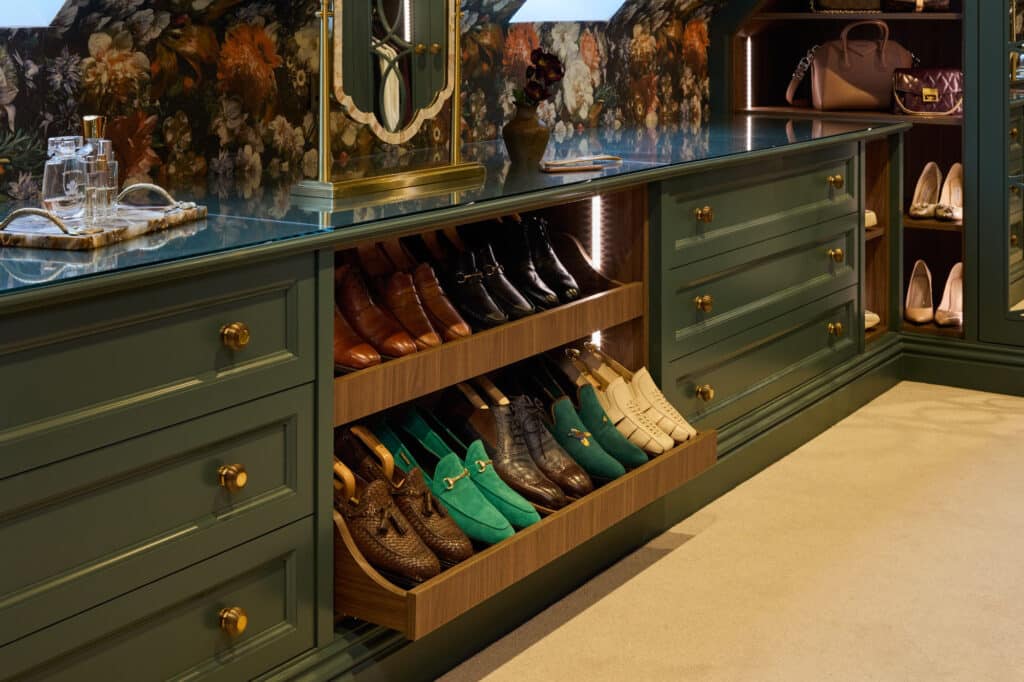
Room 2 of 3:Walk-In Wardrobe
Alfie’s room: An open walk-in wardrobe
Sheryl and James’ son, Alfie, needed more than just a functional wardrobe – he needed a space that suited his dynamic lifestyle as a dancer.
The solution? A custom-built, open-concept walk-in wardrobe that made clever use of the room’s eaves to maximise storage, while the open-fronted nature oft he walk-in keeps the design light and airy. Dedicated display sections ensure that Alfie’s dance memorabilia and trophies could take the spotlight – centre stage (as they should).
To maintain an open feel, shelving in the master bedroom was also kept open, ensuring the two spaces flowed together effortlessly.

Room 3 of 3: Utility Space
The ‘pink haven’ drinks cabinet & utility space
If there’s one space in this home that truly stands out, it’s this one. Originally two separate rooms, the space was opened up to create a multifunctional utility and drinks cabinet area, proving that sometimes the best design decisions start with a little demolition.
With a Middleton Pink exterior, walnut and shadow black interiors, and wallpaper-backed cabinetry, this space is both whimsical and sophisticated. The pièce de résistance? A built-in window seat that serves as the perfect reading nook—ideal for unwinding after long walks with Sheryl’s four-legged companion, Barney.
Positioned right at the heart of the home, this room has become more than just a utility space—it’s a stylish focal point that welcomes guests as they move from the front entrance into the main living areas.
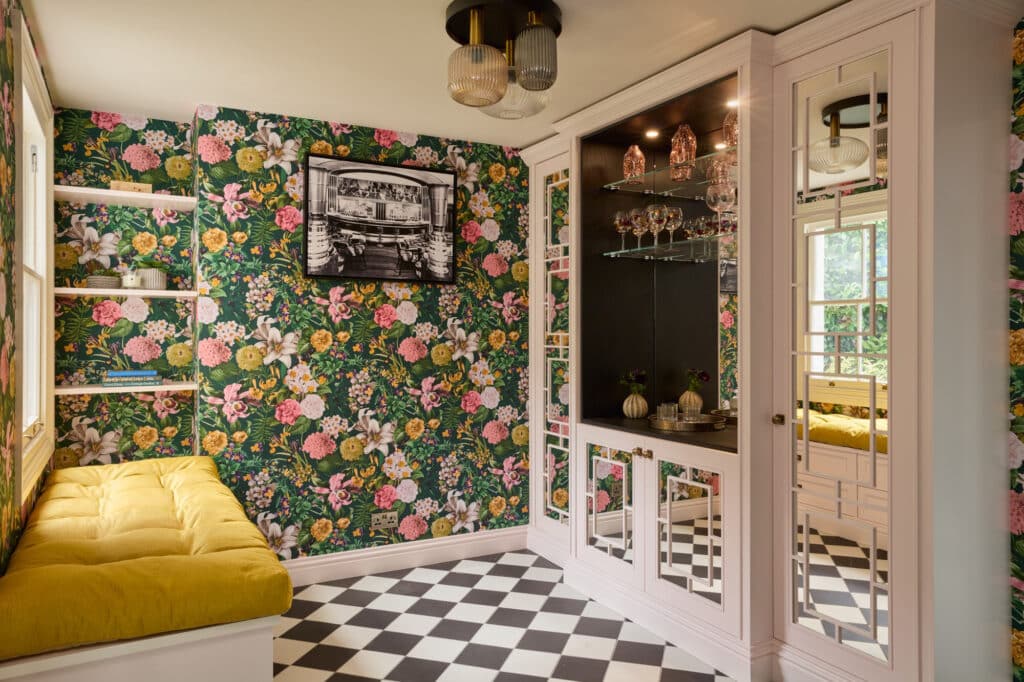
Bringing it all together
– A home designed for living
What started as a simple request for tailor-made storage solutions became a multi-room transformation, proving that luxury and functionality can go hand in hand.
Every detail was designed to suit the unique needs of the family and the quirks of their space – From tricky eaves to awkward corners, every challenge was met with a custom-built solution.
Each space was carefully coordinated to ensure a seamless flow between rooms… Whether it was Alfie’s open wardrobe, Sheryl’s opulent dressing room or the bold pink shades downstairs, every element was as functional as it was visually stunning.
The Heritage Home Concept
Sheryl and James’ Buckinghamshire home transformation is part of our new Heritage Home concept — helping clients upgrade their spaces beyond just fitted wardrobes, walk-in wardrobes and dressing rooms.
At The Heritage Wardrobe Company we believe in making every room, from kitchens to living rooms (and everything in between), a reflection of your dream lifestyle.
Ready to make your dream home a reality?
If your home could use a little Heritage touch (or if your partner’s shoes need their own kingdom), we’re here to help.
Book a complimentary design visit with The Heritage Wardrobe Company and let our expert designers and craftsmen transform your space with bespoke furniture and timeless charm.


